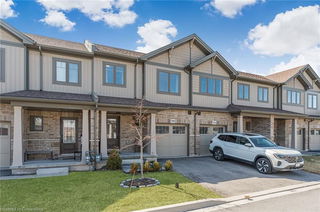Size
1685 sqft
Lot size
2426 sqft
Street frontage
-
Possession
-
Price per sqft
$406
Taxes
$4,146.43 (2024)
Parking Type
-
Style
Two Story
See what's nearby
Description
ELEGANT 4 BEDROOM WITH OPEN CONCEPT DESIGN! This nearly-new executive townhome is located in the charming town of Smithville. Spacious eat-in kitchen with abundant cabinetry, island, pantry and appliances. Bright main floor family room open to kitchen. Sliding doors lead to large fully-fenced yard and expansive patio. Lovely staircase leads to large bedrooms and upper level, spacious primary bedroom with walk-in closet and full ensuite bath. OTHER FEATURES INCLUDE: High ceilings, 2.5 baths, washer/dryer, stainless steel kitchen appliances, window blinds, c/air, light fixtures. Long paved driveway. This newer, sought-after neighbourhood is conveniently located near gyms, restaurants, coffee shops, parks & schools. Short drive to QEW access and less than 10 minutes to Niagara's picturesque wine region!
Broker: RE/MAX Garden City Realty Inc.
MLS®#: 40702385
Property details
Parking:
3
Parking type:
-
Property type:
Att/Row/Twnhouse
Heating type:
Forced Air
Style:
Two Story
MLS Size:
1685 sqft
Lot front:
23 Ft
Lot depth:
105 Ft
Listed on:
Feb 28, 2025
Show all details
Rooms
| Level | Name | Size | Features |
|---|---|---|---|
Main | Foyer | 2.34 x 1.47 ft | |
Main | Family Room | 5.69 x 3.51 ft | |
Main | Eat-in Kitchen | 6.40 x 2.69 ft |
Instant estimate:
Not Available
Insufficient data to provide an accurate estimate
i
High-
Mid-
Low-





